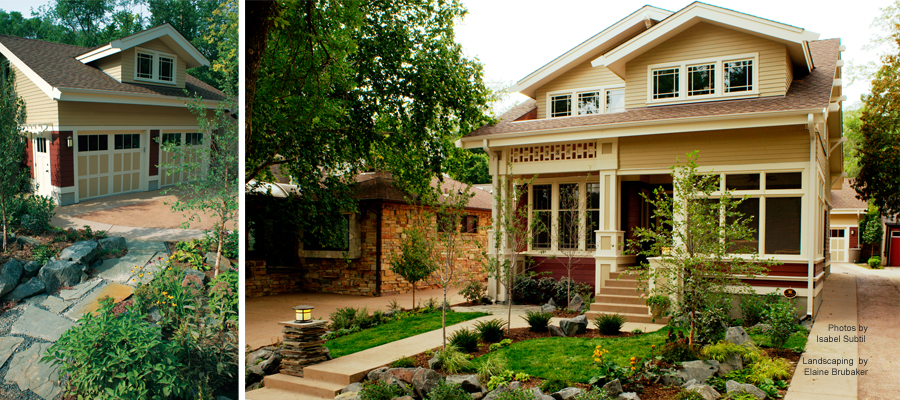
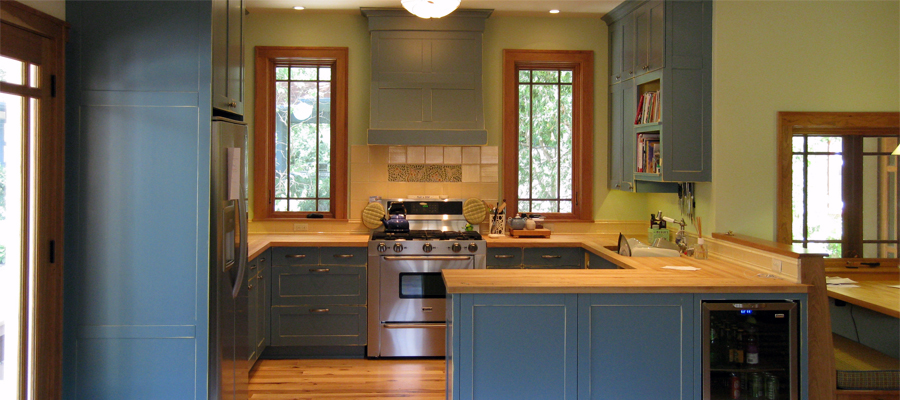
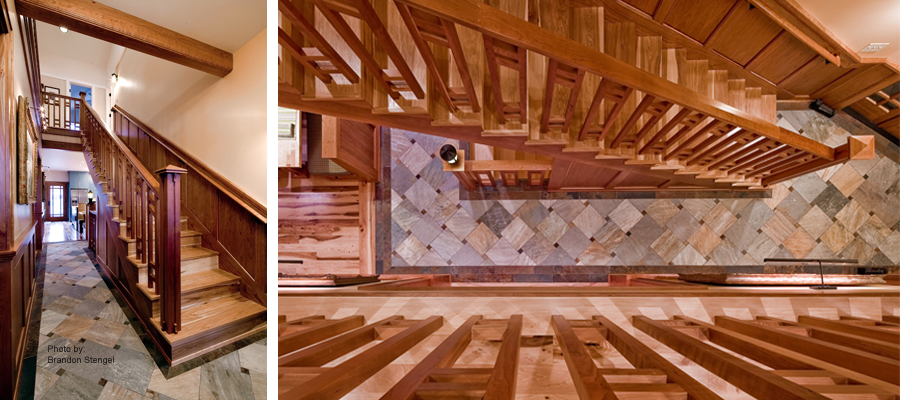
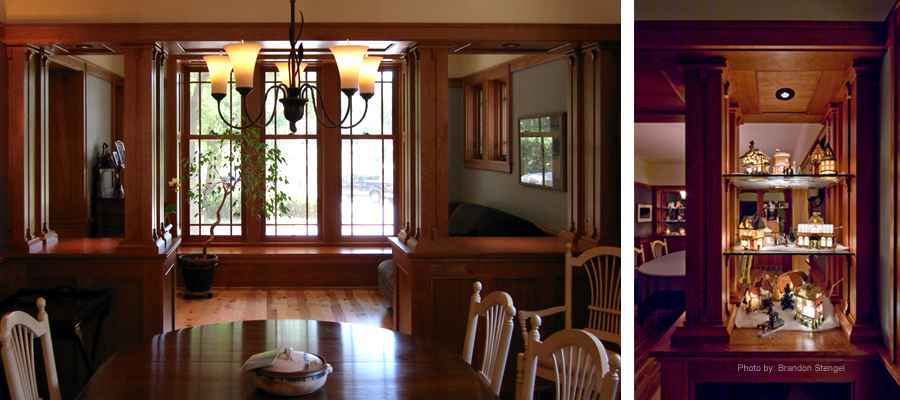
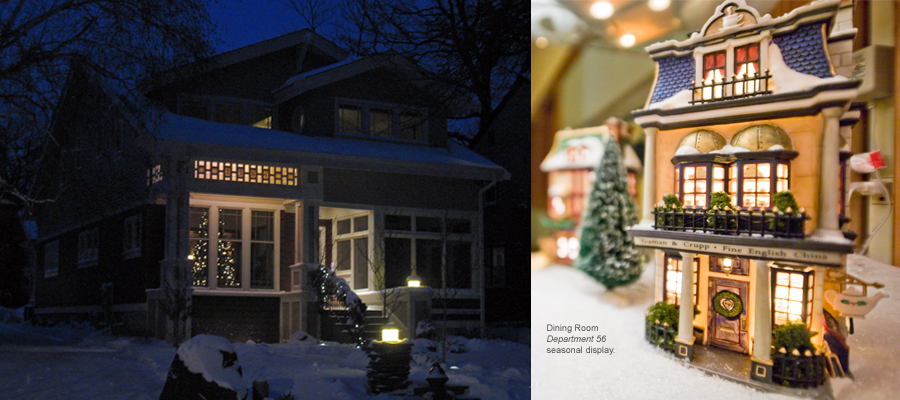
The Kenilworth Bungalow
The homeowners originally had two simple design ideas that would inspire every design decision. The first concept was that the new home was to aesthetically blend in to the neighborhood with a period appropriate style. Arts and Crafts, Bungalow, and Mission styles melded together as the basis for details to follow. The second design idea was that the home was to be green. LEED was discussed and agreed to be perused from the beginning. The design strategy grew into a process where we would start with the most appropriate concepts and details of a period home. We then softened the details by adding more light and using warmer colors then would have been used years ago to create a very warm home. The layout has very distinguishable rooms and spaces reflecting a period home, yet it is very open and has a comfortable modern layout. As the details developed and selections were made, intelligent decisions helped the home to become an extremely energy efficient and sustainable home.
This home is rated Platinum by the United States Green Building Council’s LEED for Homes program (only the third house in Minnesota to achieve this level of sustainability). It was selected as the winner in the category of Single Family Homes over 3000 sq. ft. at this spring’s Structural Insulated Panel Association meeting, and it was also the Overall Competition Runner-Up (second to an elementary school in Las Vegas)
The Kenilworth Bungalow was featured in the Architecture Minnesota Magazine’s May/June 10’ issue and it was the cover story of the Home and Garden section of the Star Tribune on February 21st.
Architects: Domain Architecture & Design
Interior Design: Domain Architecture & Design
Contractor: Reuter Walton Construction
Photography: Domain Architecture & Design, Brandon Stengel – www.farmkidstudios.com, & Isabel Subtil
