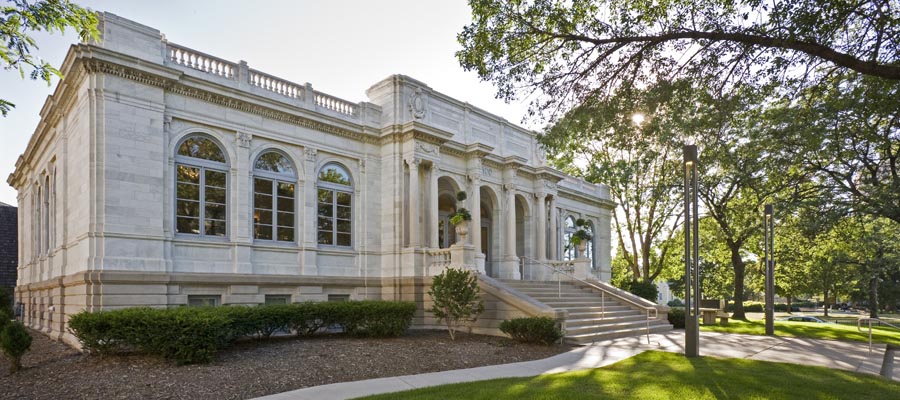
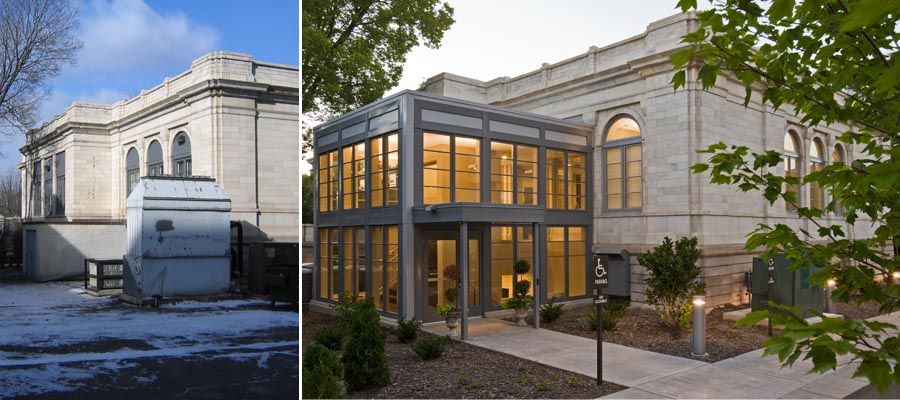
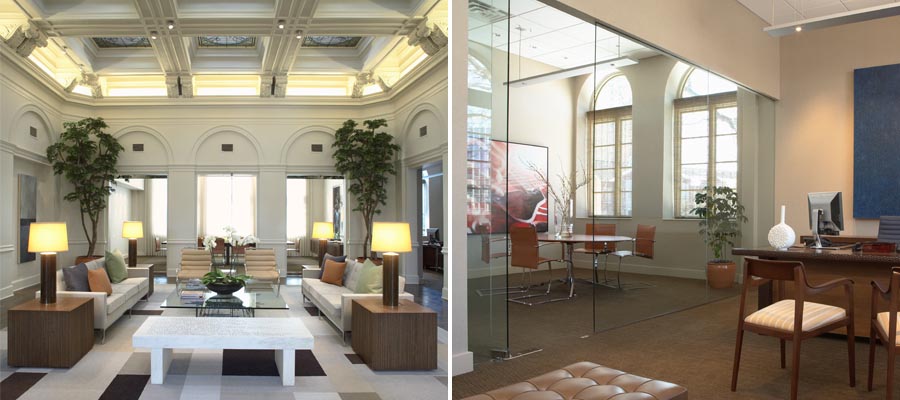
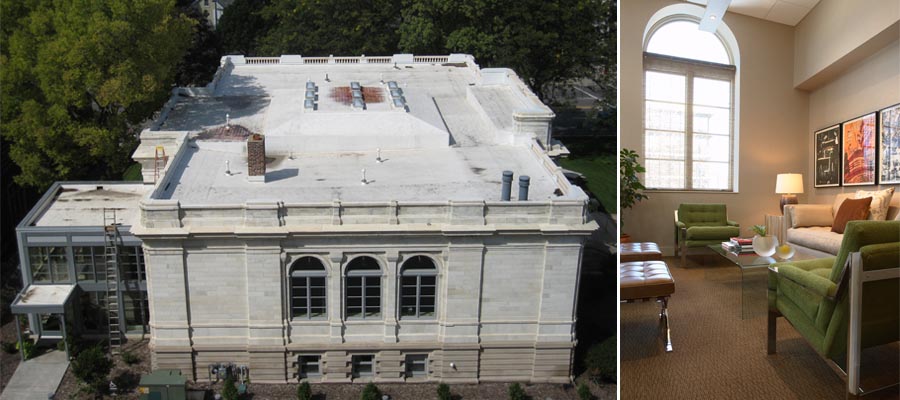
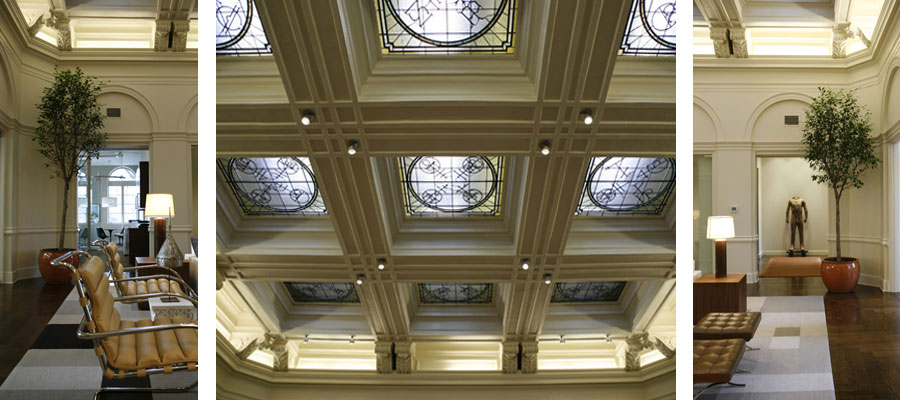
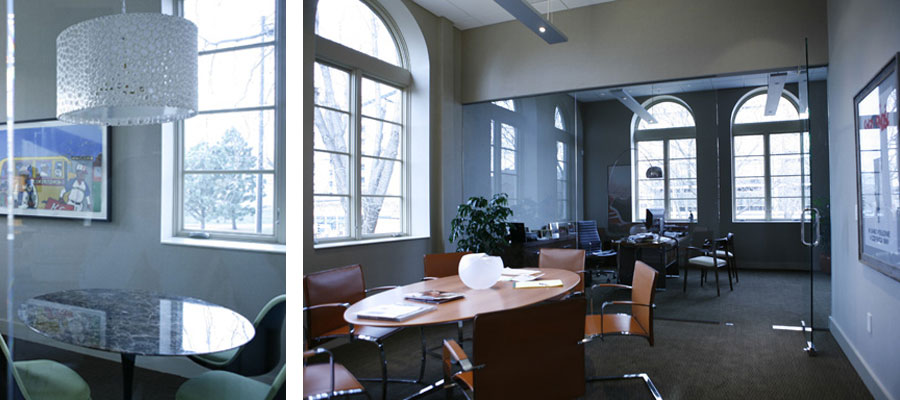
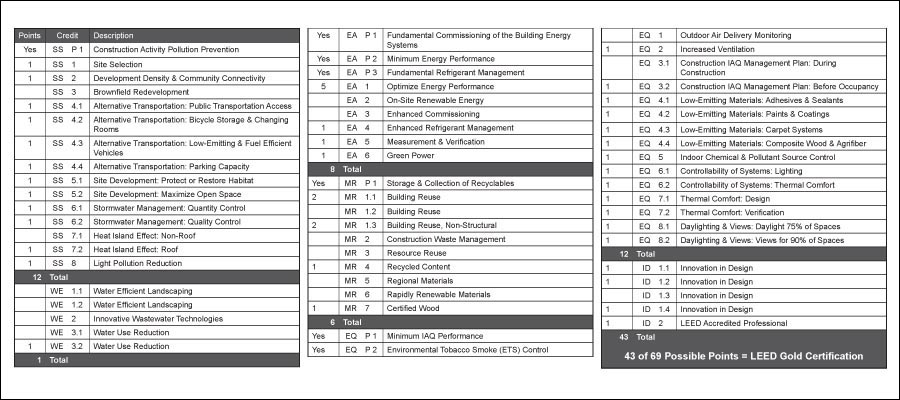
Commercial Buildings — Phillips Office Building
Design Strategy & Goals
Green does not always need to be new. The clients had purchased an historic Minneapolis library building as a new office. The project was a revitalization of the former Pillsbury Library, completed in 1903 by John S. Pillsbury-former governor and philanthropist. The following year, Mr. Pillsbury gifted the new building and land to the City of Minneapolis to add to its fledgling public library system.
The building is architecturally significant as one of the few, and perhaps the original, examples of the Beaux-Arts architectural style in Minneapolis. In May of 1992, the National Park Service specifically listed the library in the National Register of Historic Places as a 'contributing structure' to the St. Anthony Falls Historic District. It had been renovated many times since its construction, most recently as an art gallery. Domain Architecture & Design, along with Gunkelman Flesher Interior Design, was hired to transform this Minneapolis landmark into a building that serves the mission of the Foundation that it houses.
A small building alteration was added to the southeast corner of the building to provide ADA access to the building, and an existing non-historic rear entry was removed, and replaced with a lift and exit stairs. The alteration is a modern interpretation of the historic three-bay window system in the library. Deborah Everson, AIA, LEED-AP, the project architect, explains that crafting a 'sensitive integration of the ADA-accessible entrance' was perhaps the toughest issue for the design team. All design decisions were based on maintaining the historic integrity of the building in the most environmentally conscious means possible.
The Project’s central, urban location allows occupants easy access to public transportation and the building provides accommodations for showers and bike storage- to encourage zero-emission transportation, and a closely monitored, waste reduction plan allowed over 90% of the Project’s demolition removals and construction waste to be diverted from the landfill.
Programmatically, this building is both an office, as well as a location for events, and fundraisers. Additionally, to follow the foundations mission of bettering society, the building was also envisioned to be a good member of society.
Sustainability Design Integration: A 'Whole-Site' Approach
The Phillips Family Offices Project was as comprehensive as it was ambitious. As with the structural components of the project, the site’s open spaces received considerable attention from the start. The site design called not only for preserving the preconstruction, natural site elements, but also to enhance them through the addition of numerous deciduous tree plantings and creation of a rain garden. Both the number and value of native and adaptive cultivars added to the site are significant. Numerous mature, native trees grow in each parcel of the site's pervious, open areas and the site, as a whole, supports a variety of pre- and post-renovation, native and adapted flora.
Site improvements, which increased an already significant area of existing open space and vegetation, included complete removal of the impervious, surfaced alleyway between 100 University Ave and 200 Central Ave., as well as the associated access to Central Avenue. This area received a sidewalk within the Right-of-Way, with the remaining surface area being restored as pervious, vegetated open space. Similarly, the parking lot on the eastern edge of the site has been a substantial reduced in the size, with the resulting, freed-up space also being so reclaimed. Together, these initiatives have resulted in a high ratio of open space to development footprint and contributed toward the intended goal of increased biodiversity throughout the site.
When addressing construction site pollution reduction design strategies, the synergistic effects that are inherent - but often not fully ‘appreciated’ by the outside world - to a comprehensive, ‘whole site’ development plan (such as the one developed by Domain Architecture) can become 'bonus multipliers,' if you will. With this Project, we increased the site’s area of pervious, open space by over 40%. This not only had the primary effect of surpassing the requisite threshold for an ‘exemplary performance’ rating as concerns reducing the Project’s development footprint and minimizing disturbances to the immediate ecosystem, but also played a major role in reducing site-point water pollution, vis & agrav;-vis the Project’s highly effective Stormwater Management Plan (SS 6.1, 6.2).
Building Re-use
The reuse of the Pillsbury Library building is the most environmental aspect of this project. When one considers the resources needed to build a similar building, preserving and restoring this existing structure saves more than just a historical façade, but money, energy, and labor costs as well. With updated insulation and a new roof, there is no reason why this building cannot last for another 100 years. The quality of construction is very high and the stone is an incredibly durable material.
The existing widows were replaced with new windows, which included the semi-circular transoms that had been removed in a previous renovation. Not only does this bring the structure in better harmony with its historical aesthetic, it also adds daylight to the interior spaces saving energy.
Daylighting
Replacing the windows with more historically accurate, and energy efficient models, had the double benefit of increase energy efficiency by being better insulating than the existing versions. In addition, the added head height achieved by the reintroduction of the added arched transom windows, allowed natural light deeper into the interior. This has the added benefit of allowing the electric lights to be used less, while still providing ample light. Both of these reduce the offices need for energy and restore the historic appearance to the building.
Energy
The reintroduction of a historically accurate window saved on electric lighting costs, which in turn saves energy. In addition, because the lights are not on as much as before they generate less heat, which in turn means that the air conditioning system needs to work less, further reducing energy consumption and saving even more money. Similarly, as a new roof was needed as part of the exterior renovations, a reflective surface for the new roof was chosen instead of a standard flat roof. This has the benefit of lowering the temperature of the roof, and reducing the need for air conditioning in the summer. Consequently, this type of roof also reflects solar energy reducing the building contribution to the urban heat-island effect. A more efficient HVAC system was installed, and all appliances are Energy Star rated to even further reduce energy consumption. In sum, these strategies result in an expected reduction of 19% from a similar building built with conventional methods and systems. This equates to a projected savings of about $1810 per year in operational costs (at 2007-adjusted rates).
Materials
Sustainable interior materials specifications safeguards resulted in extensive use of FSC certified wood (85%). Additionally, only low-VOC paints, adhesives, sealants, and carpeting were allowed for interior spaces; along with significant incorporation of regionally extracted and manufactured materials.
Water
During the renovation the hardscape on the site was reduced by nearly 50%. This was done to reduce the amount of stormwater runoff from polluting the nearby Mississippi River. Additionally, the new parking lot drains into a rain garden to impede surface runoff from entering nearby storm sewers and drains. With this Project, we not only meet the LEED requirements, but also calculate that the stormwater run-off from 100% of the average rainfall is captured and treated.
Interior fixtures are all low flow to preserve water used by the buildings occupants and employees. These result in a 47% savings in water use every year — all without altering the way the buildings occupants use the building.
LEED Breakdown
The Phillips Family Offices Project was the product of an integrated, energy and environmental design strategy; encompassing not only the structure itself, but the entire project site. This strategy has, in certain areas, fostered exceptional performance above the requirements set by the LEED for New Construction Green Building Rating System. The credit areas in which this Project achieved the performance thresholds required for 'exemplary performance' designation are:
- EA Credit 6 — Green Power;
- SS Credit 5.2 — Site Development: Maximize Open Space;
- WE Credit 3 — Projected Water Use Reduction; and
- EQ Credit 8 — Daylighting and Views.
Domain Architecture & Design 2748 Hennepin Avenue South Minneapolis MN 55408 T: 612 870 7507 F: 612 870 7509 info@domainarch.com
